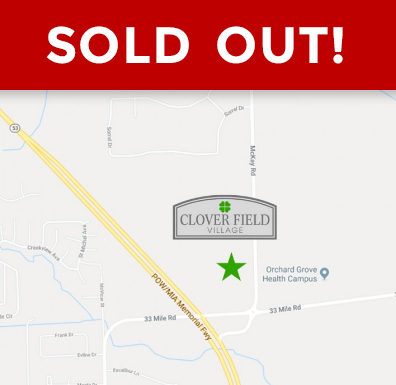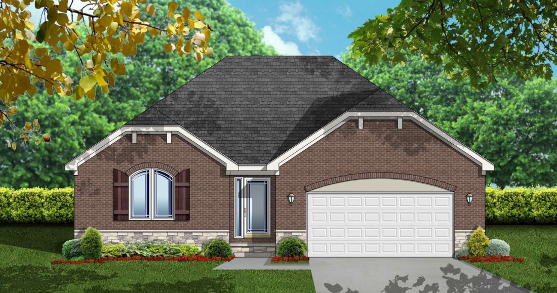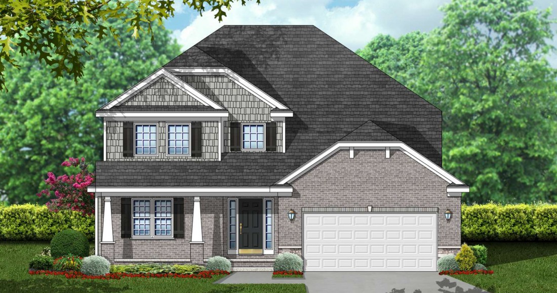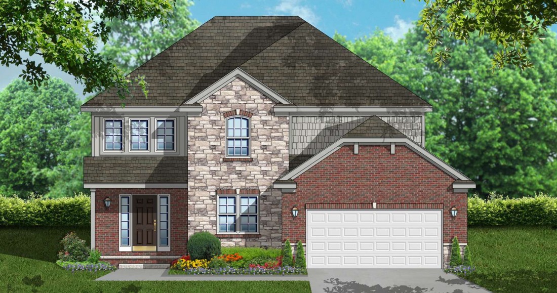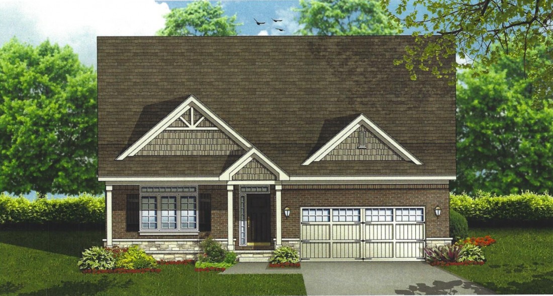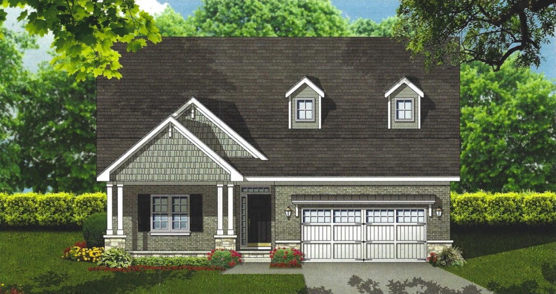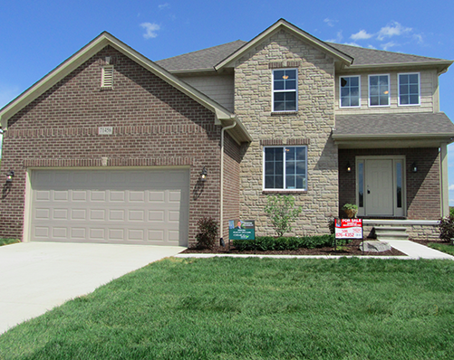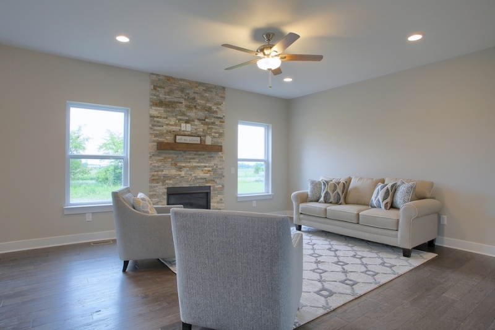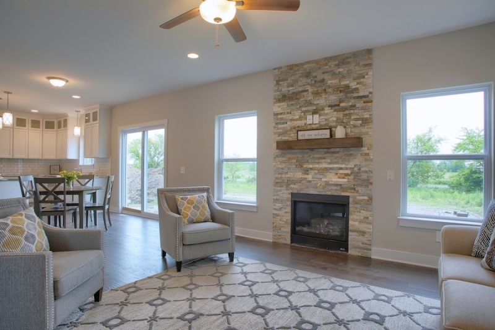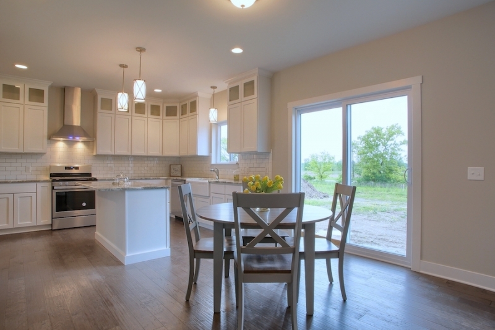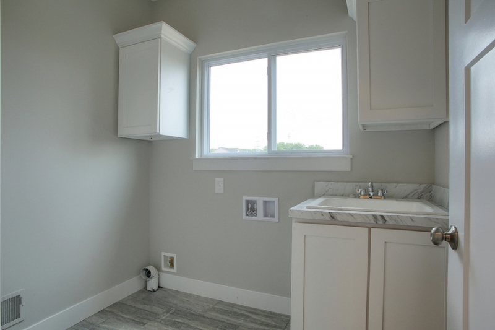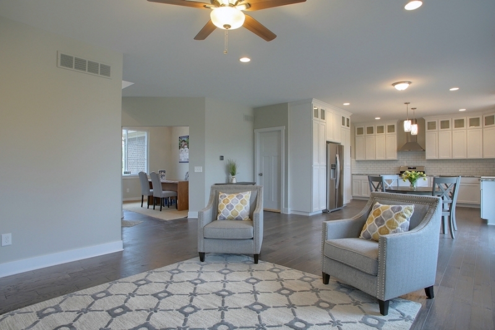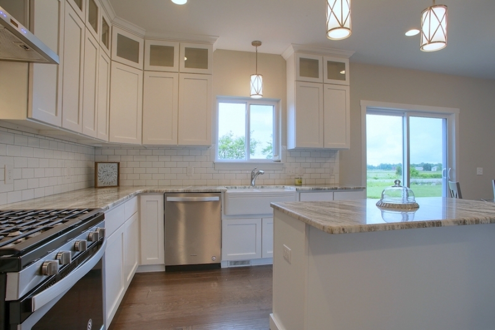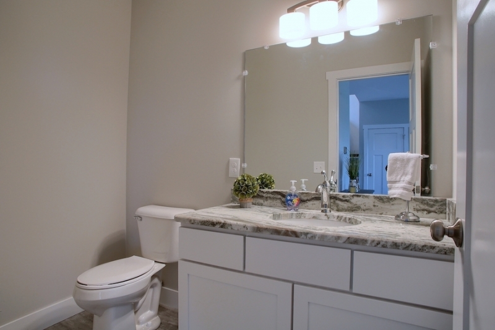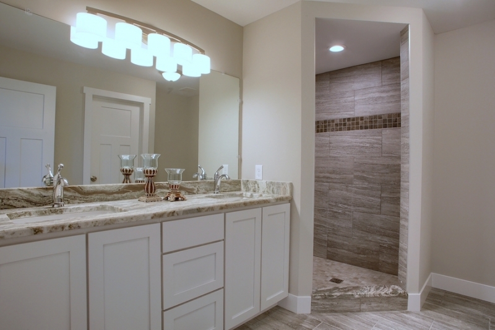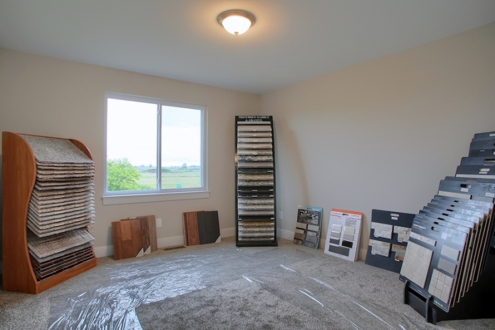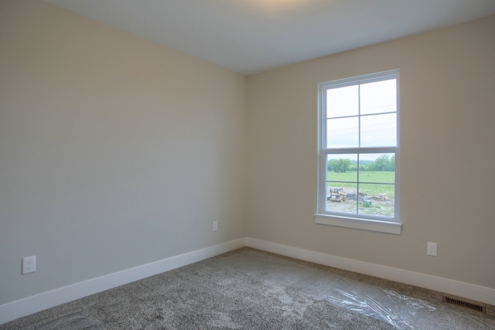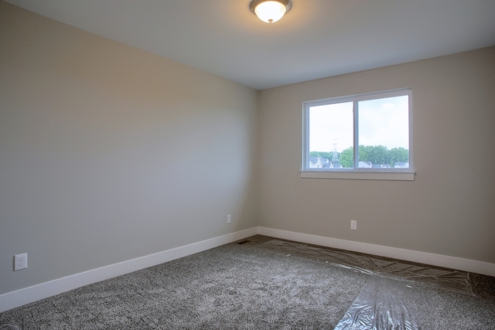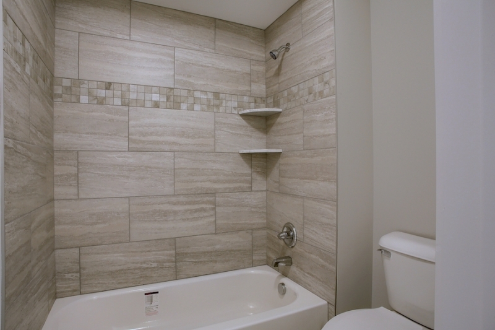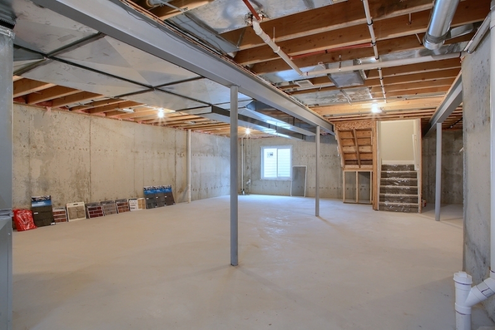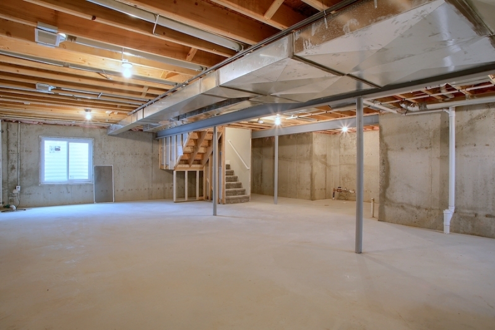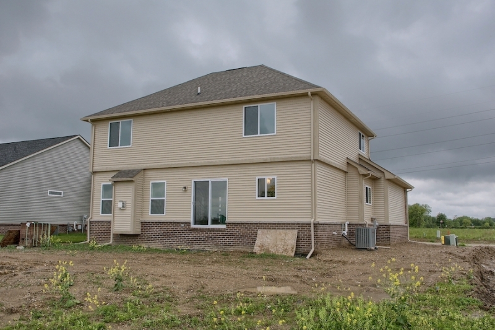Custom New Construction Homes at Clover Field Village in Bruce Township, MI
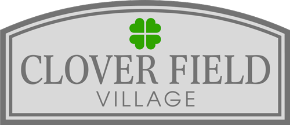 Reserve your lot and get started designing your custom home with help from one of Michigan’s most experienced builders.
Reserve your lot and get started designing your custom home with help from one of Michigan’s most experienced builders.
MGM Construction Co. is now building fully-customizable homes in three different styles in the small, quaint town of Bruce Township in Northern Macomb County.
Now Accepting Reservations!
Contact Us Today For More Information
.png) Danielle Buccellato-Delpier - Realtor
Danielle Buccellato-Delpier - Realtor
Cell: (586) 876-4352
Office: (586) 293-4140
danielle.buccellato@yahoo.com
Experience Life the Way It Should Be
Designed with your family in mind, Clover Field village offers expansive and beautifully landscaped grounds that are only a quick drive to the many activities that build life-long memories. Enjoy the many dining and entertainment options available in historic Downtown Romeo, walk the expansive nature trails through beautiful Stony Creek Metro Park, take a long bike ride through Macomb Orchard Trail, or pet the animals at Wolcott Mill - all just minutes from home. Residents at Clover Field Village will benefit from easy access to major freeways, and the highly-respected Romeo Community School District.
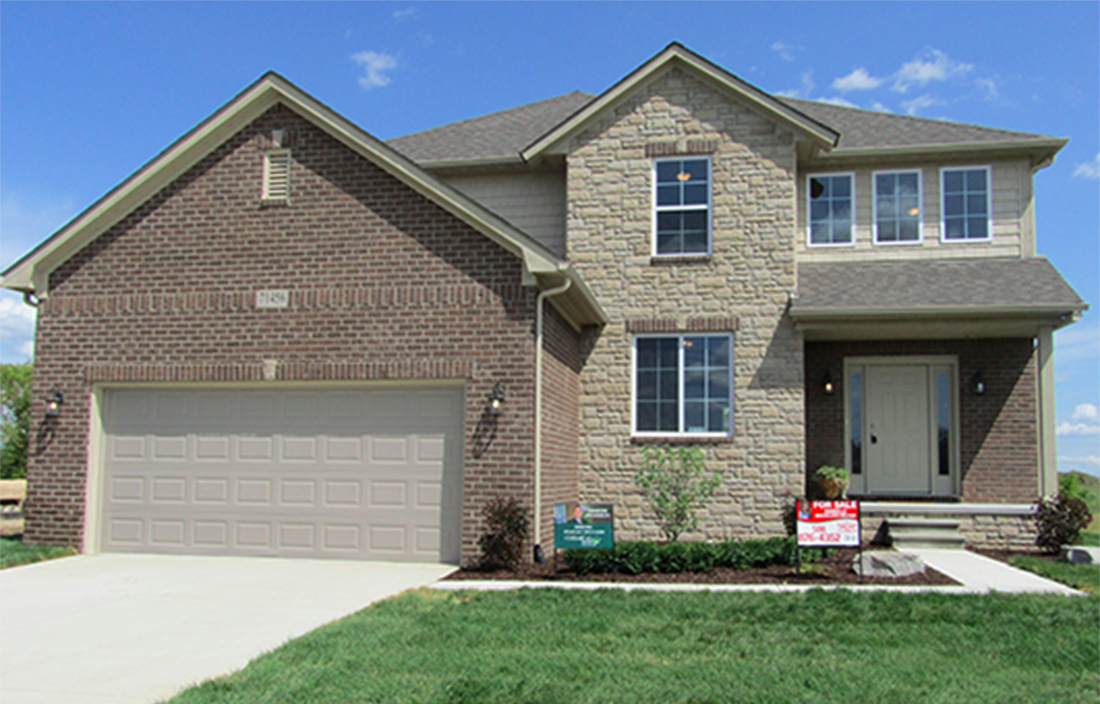
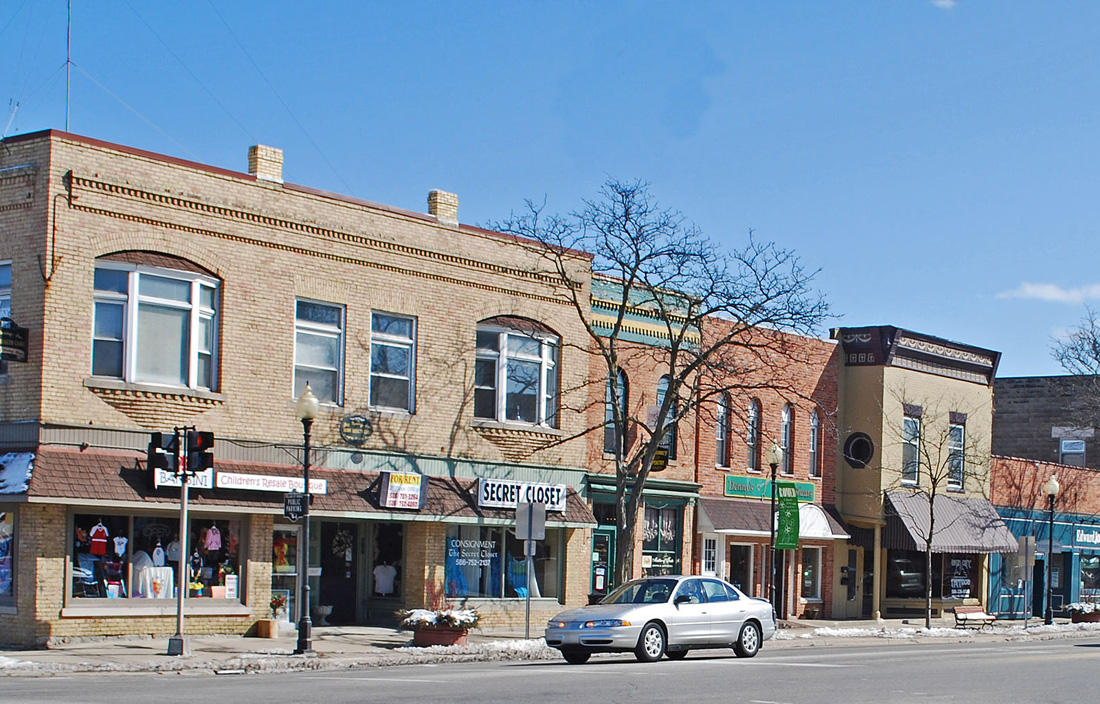
This map is a representation of the general area.
Visit our spec home to get a better feel for the homes we're building in this subdivision, and to see what you can expect from an MGM custom home.
71456 Julius Drive
2,286 Sq Ft Colonial
4 Bedrooms, 2 1/2 Bath
Five Standard Floor Plans with Limitless Customization Options
Contact Us Today for More Information
.png) Danielle Buccellato-Delpier - Realtor
Danielle Buccellato-Delpier - Realtor
Cell: (586) 876-4352
Office: (586) 293-4140
daniellemgmrealty@yahoo.com
Each Home Comes Standard with Premium Features, Finishes & Materials
Interior
- 9’ Ceilings on First Floor
- 2 Panel Painted Doors
- Upgraded Primed Wood Trim / Wood Window Sills
- Nickel Interior Door Hardware
- Painted Wood Trim
- Walls and Ceilings One Color Paint Throughout
- Carpeting Installed in All Bedrooms, Staircase, and Upstairs Landing
- Staircase with Stained Wood Handrail with Wrought-Iron Looking Spindles
- Hardwood Flooring in Great Room, Nook, Kitchen, Hallways and Den
- Laundry Room Floor Tiled
- Gas Line for Dryer and Range
- Backpack Station
Bathrooms
- Custom-Built Vanities by G & G Wood & Supply Co.
- Standard Grade Granite Countertop with 4” Backsplash
- Tile Floors and Shower Walls
- Comfort Height, Elongated White Toilet with Delta or Moen Chrome Fixture Package, Full Counter Length Mirror 36” Height
- Double Bowl White Undermount Sinks in Master Bath
- Large Walk-In Shower in Master Bath
Kitchen
- Custom Built Maple Cabinetry by G & G Wood and Supply Co.
- Standard Grade Granite Tops with 4” Backsplash
- Stainless Steel Undermount Sink
- Delta or Moen Faucet and Disposal
- Whirlpool Appliance Package Includes Stainless Steel Gas Range, Dishwasher and Microwave
- Prep for Waterline to Refrigerator
Exterior
- Brick Exterior Front Elevation / Sides and Rear 1/3 Brick
- Vinyl Siding Above Brick Level
- Painted Overhangs and Exterior Trim
- 3 Dimensional Lifetime Shingles
- Seamless Aluminum Gutters
- Egress Window Well with Screen
- Glass Block Basement Windows
- Raised Panel Front Door with Sidelights and Deadbolt
- Exterior Windows Low E
- Attached Two-Car Front Entry Garage
- City Water and Sewer
- 4 Exterior Coach Lights
- 2 Exterior Water Hose Bibs and Two Exterior Electrical Outlets
Safety and Energy Efficient Features
- High-Efficiency Furnace with Programmable Thermostat and Central Air Conditioner
- 50-Gallon High-Efficiency Hot Water Tank
- D.R. Nelson Energy Sealed Certified Home
- R 38 Ceilings, R 13 Wall Batten and Blown Installation and Wrapped Exterior Protection
- Watchdog 10 Year Transferable Foundation Waterproofing
- Smoke and Carbon Dioxide Detectors / Hard Wired
We wanted to thank you so much for all that you did to build us our beautiful new home. Your constant advice and expertise was so appreciated! We appreciate that you listened to all of our "wants and needs" and made them work in our custom built home. Thank you!!- Joe & Angela

