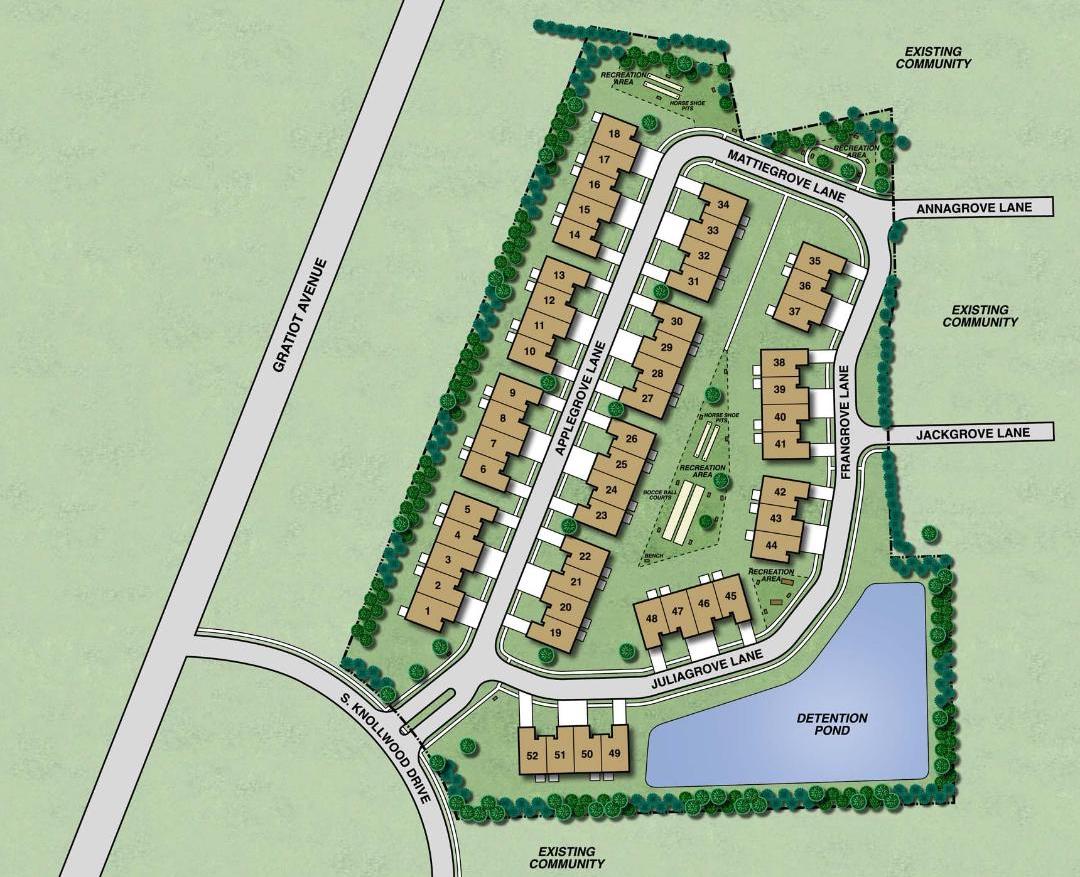Custom New Construction at Applegrove II Condominiums in Chesterfield Township, MI

MGM Construction Co. is now building new condominiums in 2 standard floor plans in Chesterfield, Michigan starting price in the low $300,000.
Now Accepting Reservations!
Contact Us Today to Schedule a Tour of Our Model
.png) Danielle Buccellato-Delpier - Realtor
Danielle Buccellato-Delpier - Realtor
Cell: (586) 876-4352
Office: (586) 293-4140
danielle.buccellato@yahoo.com
Live the Good Life at Applegrove II!
Applegrove II is a desirable condominium development snuggled in friendly Chesterfield Township, a small quaint community with many miles of Anchor Bay shoreline. Home to the area's best golf courses, hiking, biking and outdoor adventures abound. The beauty of the community's parks will amaze you: waterfront Brandenburg Park with its 500-foot pier, Pollard Park -a hub of athletic activity, and scenic Webber Paddling Park for canoeing, kayaking, and more. The famous Morley Chocolate Factory is close by where you can enjoy a tasty tour. Learn about history at museums like Selfridge Military Air Museum and Air Park, and the Michigan Transit Museum, lovingly restored in a historic train depot. It is an added bonus to know that Chesterfield Township School district is highly rated and respected. Nearby I-94 will get you where you need to go, as Living at Applegrove II puts you in the midst of beauty and convenience.
The Applegrove II Site Plan
Three, Four and Five Unit Ranch and Split Level Homes
This map is a representation of the general area.
Two Standard Floor Plans Available
Ranch Style:
1,350 sq. ft. -- 2 Bedrooms, 2 Baths
Split-Level:
1,955 sq. ft. -- 3 Bedrooms, 3 Baths
Each Condominium Comes Standard with Premium Features, Finishes & Materials
Interior
- 8' Ceilings on First Floor
- 2 Panel Painted Doors
- Upgraded Primed Wood Trim / Wood Window Sills
- Nickel Interior Door Hardware
- Painted Wood Trim
- Walls and Ceilings One Color Paint Throughout
- Carpeting Installed in All Bedrooms
- Staircase with Stained Wood Handrail with Wrought-Iron Looking Spindles
- Waterproof Luxury Vinyl Planking
- Laundry Room Floor Tiled
Bathrooms
- Custom-Built Vanities by G & G Wood & Supply Co.
- Standard Grade Granite Countertop with 4" Backsplash
- Tile Floors and Shower Walls
- Comfort Height, Elongated White Toilets
- Delta Chrome Fixture Package
- Full Counter Length Mirror 36" Height
- White Undermount Sinks
- Large Walk-In Shower in Master Bath
Kitchen
- Custom Built Maple Cabinetry by G & G Wood and Supply Co.
- Standard Grade Granite Tops with 4" Backsplash
- Stainless Steel Undermount Sink / 3 Options Available
- Delta Faucet and Disposal
- Stainless Steel Appliance Package
Exterior
- Brick Exterior Front Elevation / Sides and Rear 1/3 Brick
- Vinyl Siding Above Brick Level
- Painted Overhangs and Exterior Trim
- 3 Dimensional Lifetime Shingles
- Seamless Aluminum Gutters
- Egress Window Well with Screen
- Glass Block Basement Windows
- Raised Panel Front Door
- Exterior Windows Low E
- Attached Two-Car Entry Garage
- City Water and Sewer
- 3 Exterior Coach Lights
- 2 Exterior Electrical Outlets
Safety and Energy Efficient Features
- High-Efficiency Furnace with Programmable Thermostat
- Central Air Conditioner
- High-Efficiency Hot Water Tank
- D.R. Nelson Energy Sealed Certified Home
- R 38 Ceilings, R 13 Wall Batten and Blown Installation
- House Wrapped Exterior Protection
- Watchdog 10 Year Transferable Foundation Waterproofing
- Smoke and Carbon Dioxide Detectors / Hard Wired
We wanted to thank you so much for all that you did to build us our beautiful new home. Your constant advice and expertise was so appreciated! We appreciate that you listened to all of our "wants and needs" and made them work in our custom built home. Thank you!!- Joe & Angela

